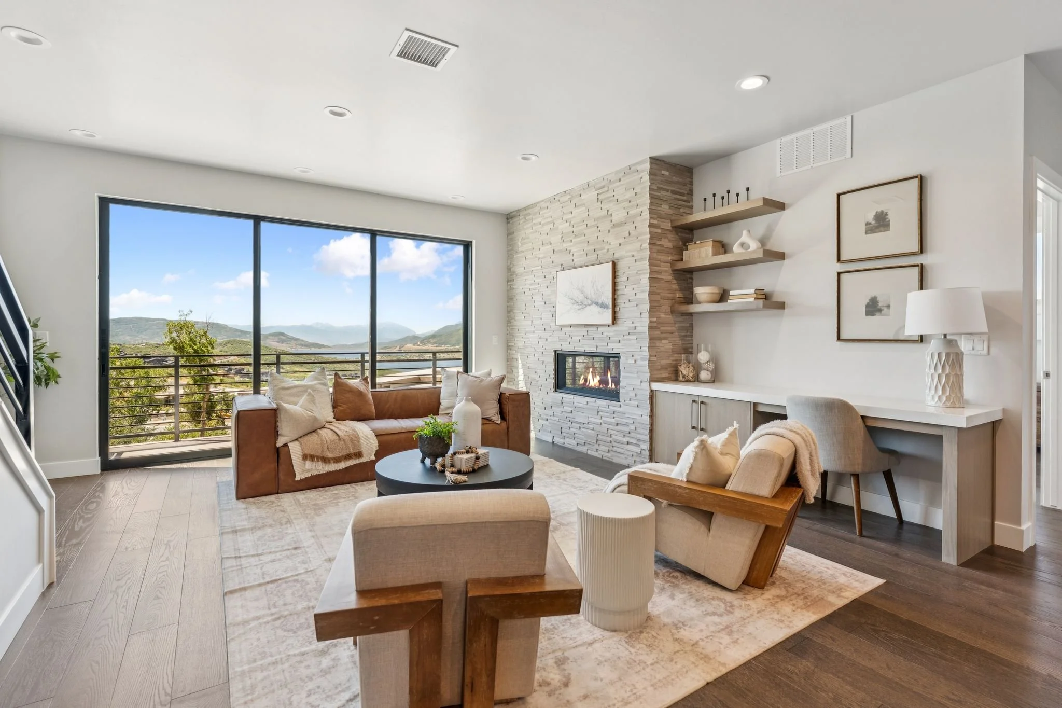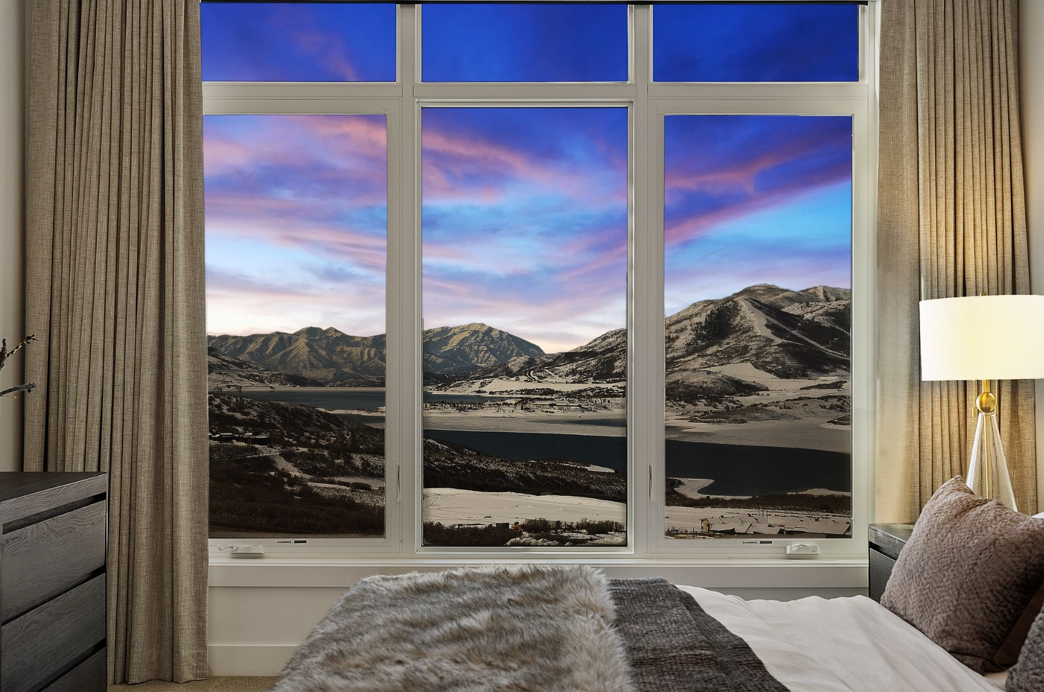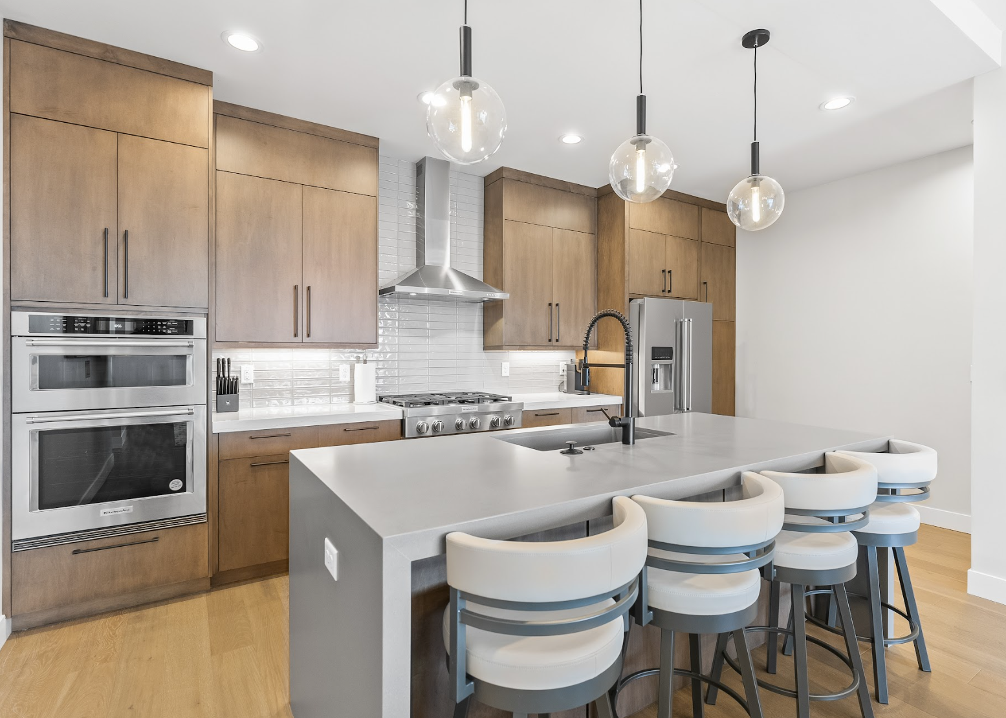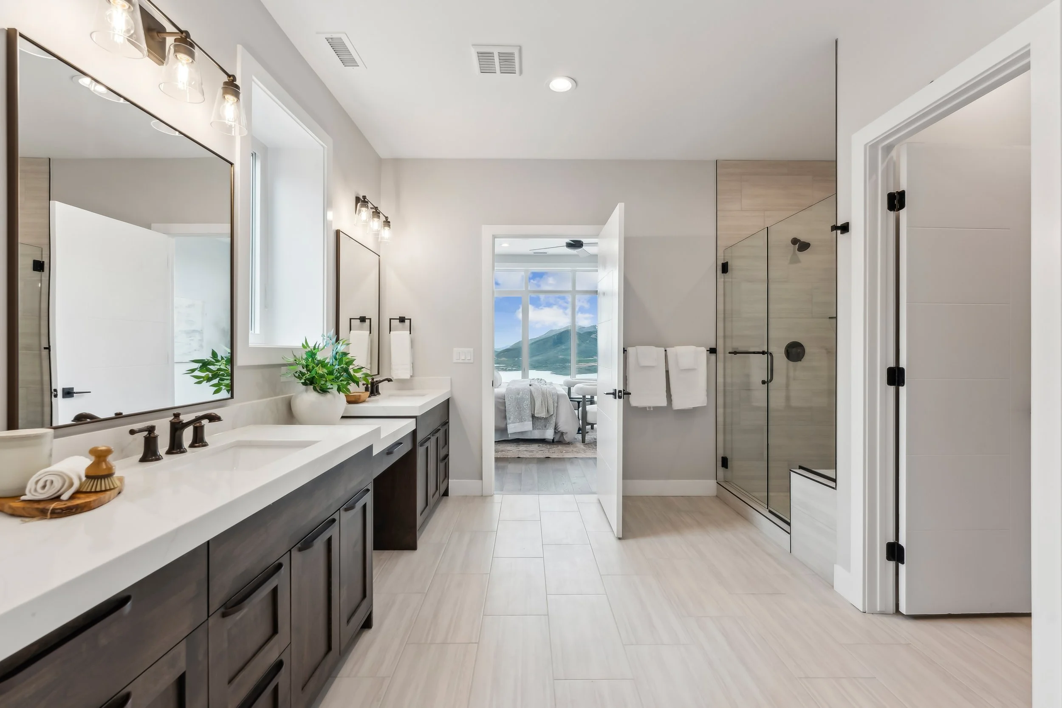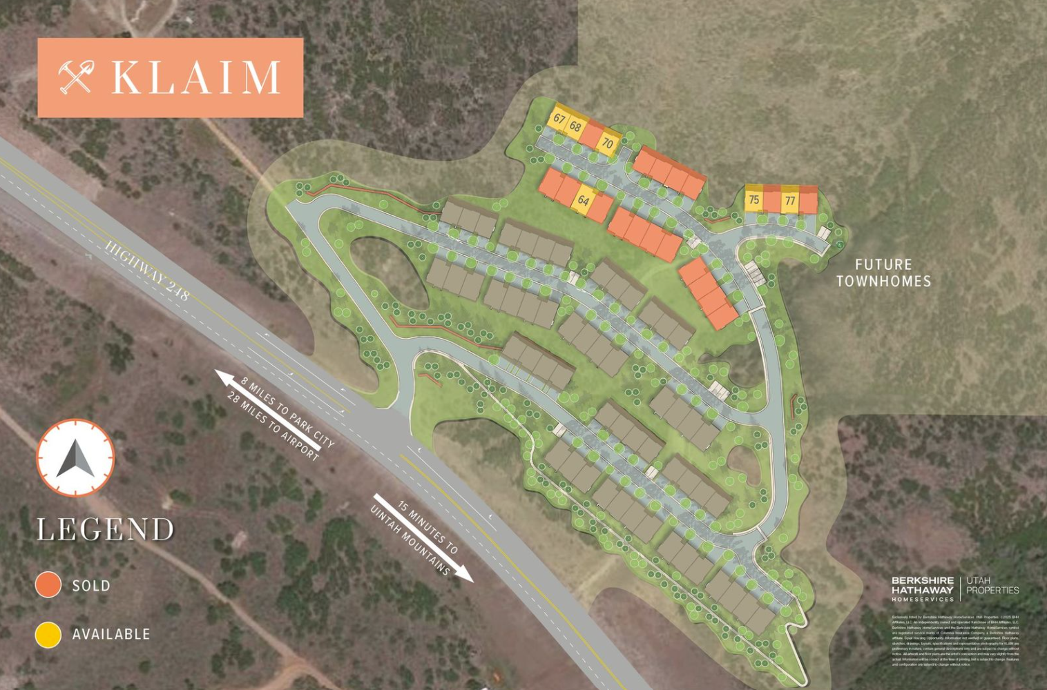STAKE YOUR KLAIM
At Klaim, we have expanded the floor plans for you to create your space. The redesigned downhill floorplan features flexible spaces to fit your lifestyle, an open layout ideal for entertaining, and epic views to elevate your living experience. The newly designed uphill floorplan at Klaim is a light-filled mountain retreat that pairs expansive views with an open, modern layout.

Residence 64
DOWNHILL DUEL PRIMARY
UNDER CONTRACT
This home features rare dual primary suites and a convenient butler’s pantry. Transitional Bronze selection features bronze hardware with warm walnut wood flooring and warm oak cabinetry with light stone countertops and darker gray accents throughout.
EXPLORE RESIDENCE 64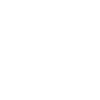 3,851 SQ FT
3,851 SQ FT 4 BATH
4 BATH 1 POWDER
1 POWDER 3 BED
3 BED 4 CUSTOMIZABLE SPACES
4 CUSTOMIZABLE SPACES
 2,729 SQ FT
2,729 SQ FT 2 BATH
2 BATH 1 POWDER
1 POWDER 3 BED
3 BED 2 CUSTOMIZABLE SPACES
2 CUSTOMIZABLE SPACES
Residence 77
UPHILL INTERIOR RESIDENCE
TRANSITIONAL BRONZE FINISHES | MOVE IN READY
EXPLORE RESIDENCE 77 2,802 SQ FT
2,802 SQ FT 3 BATH
3 BATH 1 POWDER
1 POWDER 4 BED
4 BED 2 CUSTOMIZABLE SPACES
2 CUSTOMIZABLE SPACES
 2,793 SQ FT
2,793 SQ FT 2 BATH
2 BATH 1 POWDER
1 POWDER 3 BED
3 BED 2 CUSTOMIZABLE SPACES
2 CUSTOMIZABLE SPACES
 2,755 SQ FT
2,755 SQ FT 3 BATH
3 BATH 1 POWDER
1 POWDER 4 BED
4 BED 2 CUSTOMIZABLE SPACES
2 CUSTOMIZABLE SPACES
 2,791 SQ FT
2,791 SQ FT 2 BATH
2 BATH 1 POWDER
1 POWDER 3 BED
3 BED 2 CUSTOMIZABLE SPACES
2 CUSTOMIZABLE SPACES

