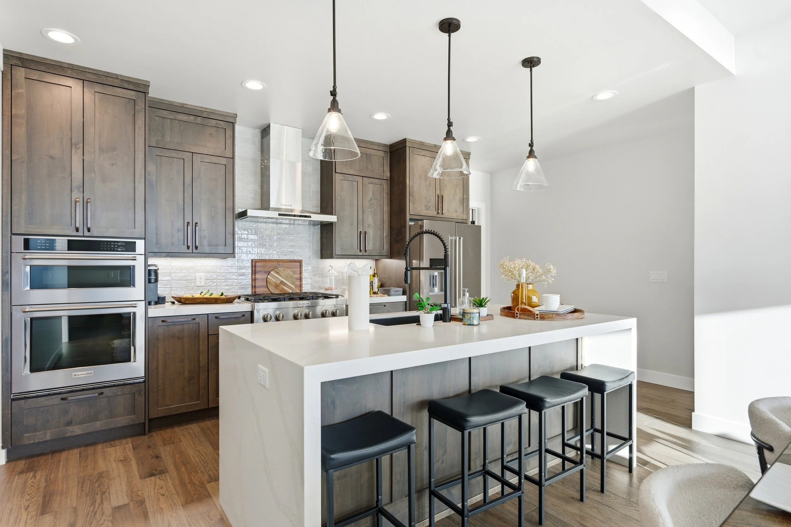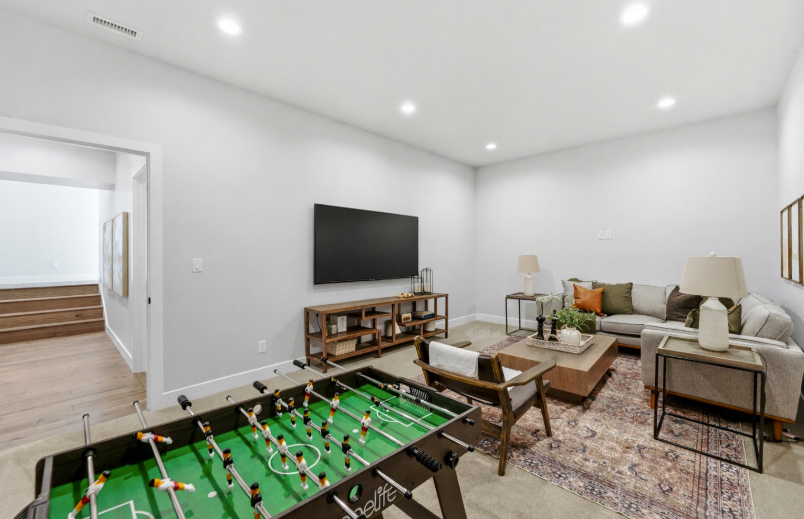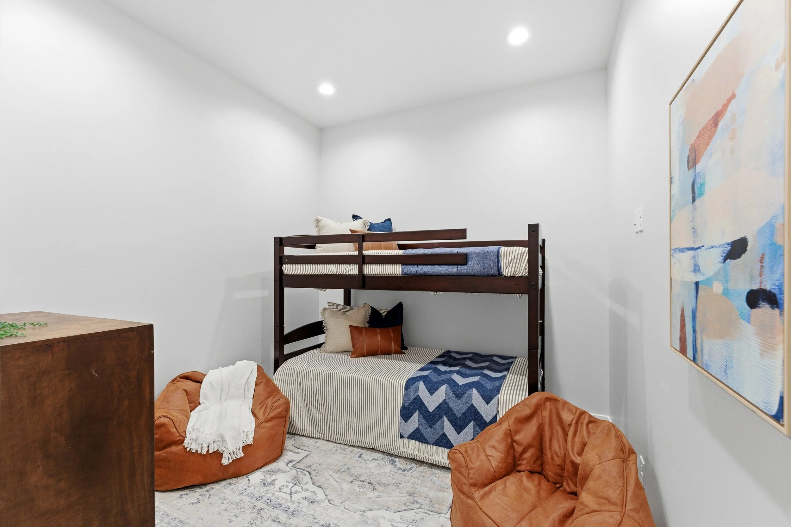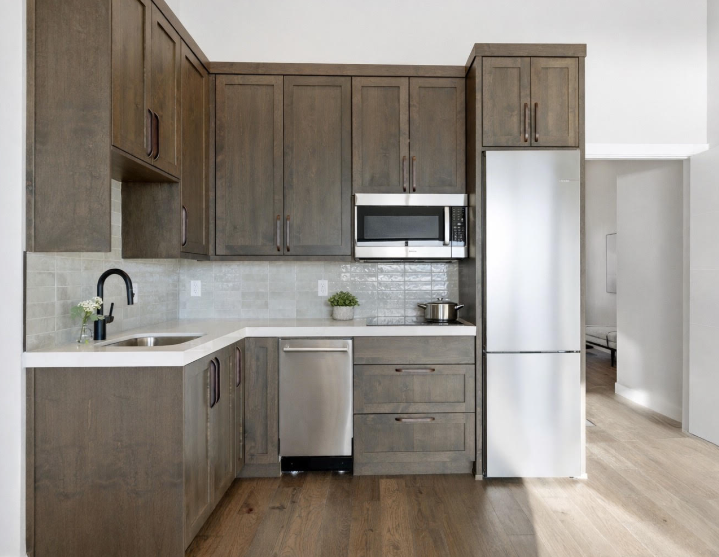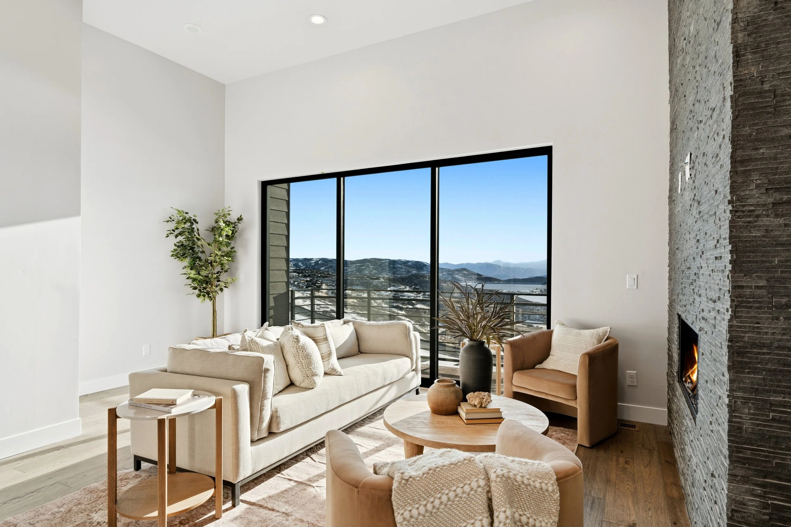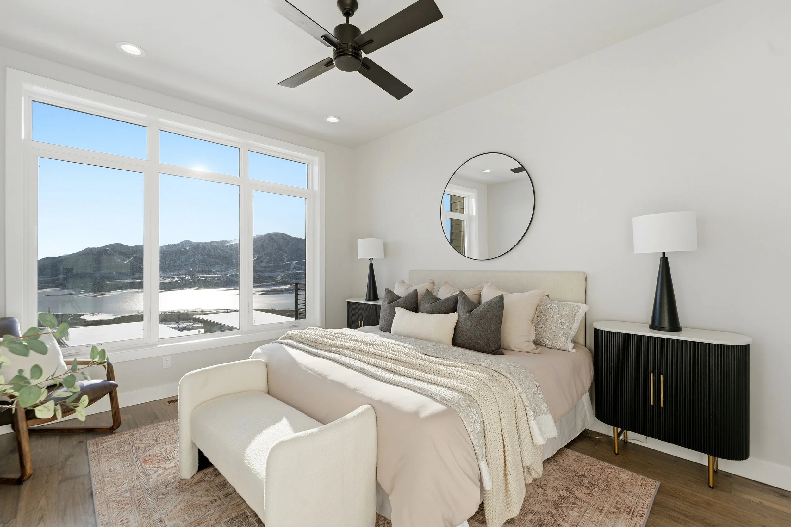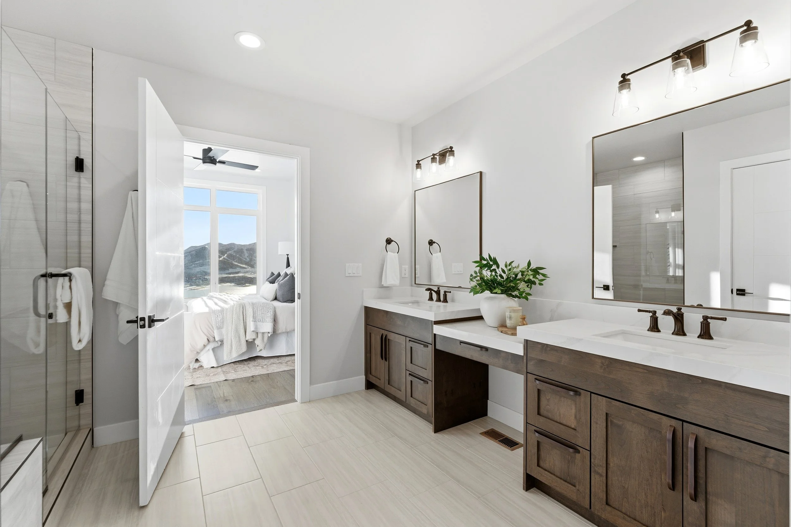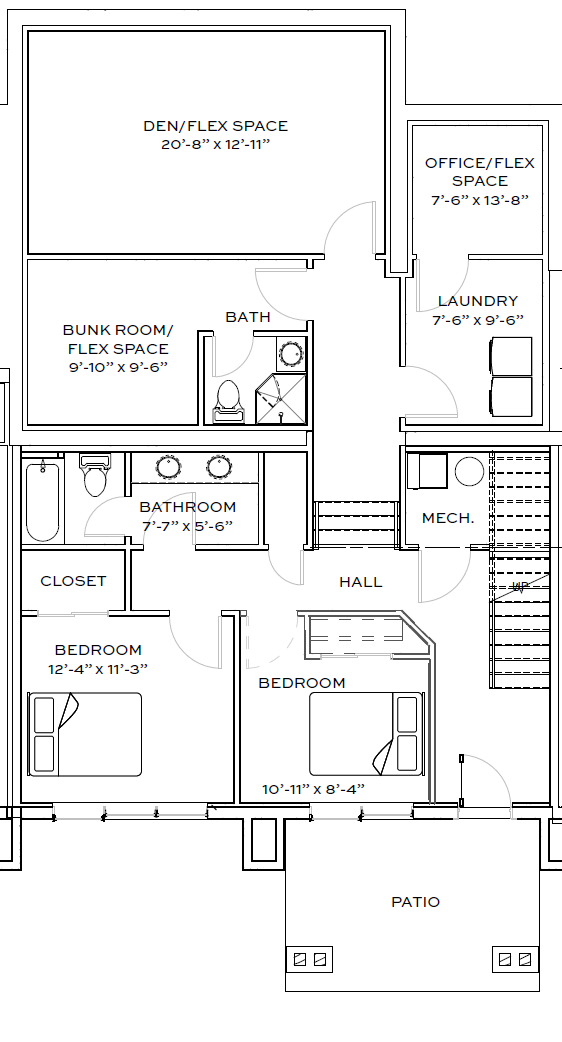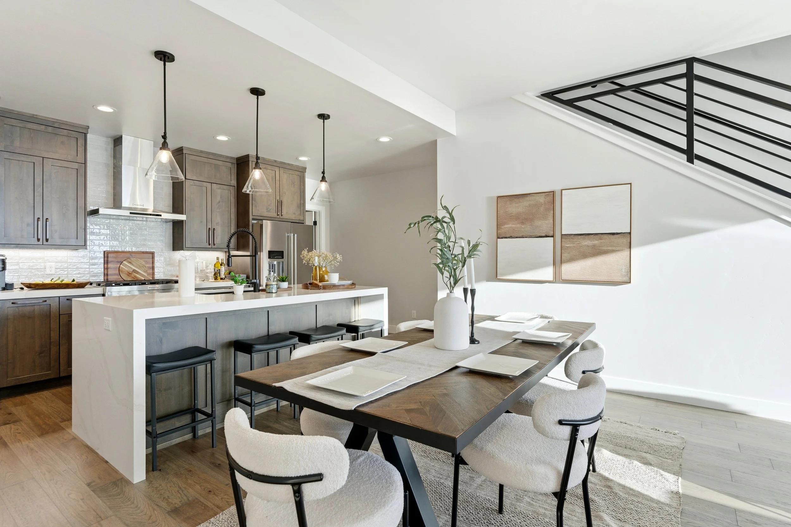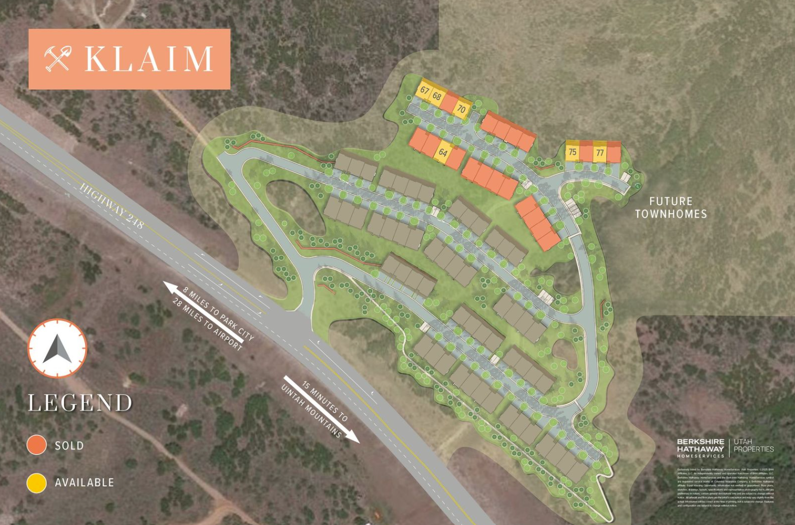
RESIDENCE 64
- EPIC VIEWS
- CUSTOMIZABLE FLEX SPACE
- MOUNTAIN MODERN FINISHES
Features

Four Versatile Living Spaces Tailored to You
Our enhanced floor plan options provide the ultimate flexibility to match your lifestyle that includes four additional living spaces that you can customize for your lifestyle. Whether you envision a productive home office, a cozy entertainment lounge, or a peaceful retreat, these adaptable layouts create the perfect space to bring your vision to life.
EXPLORE YOUR OPTIONS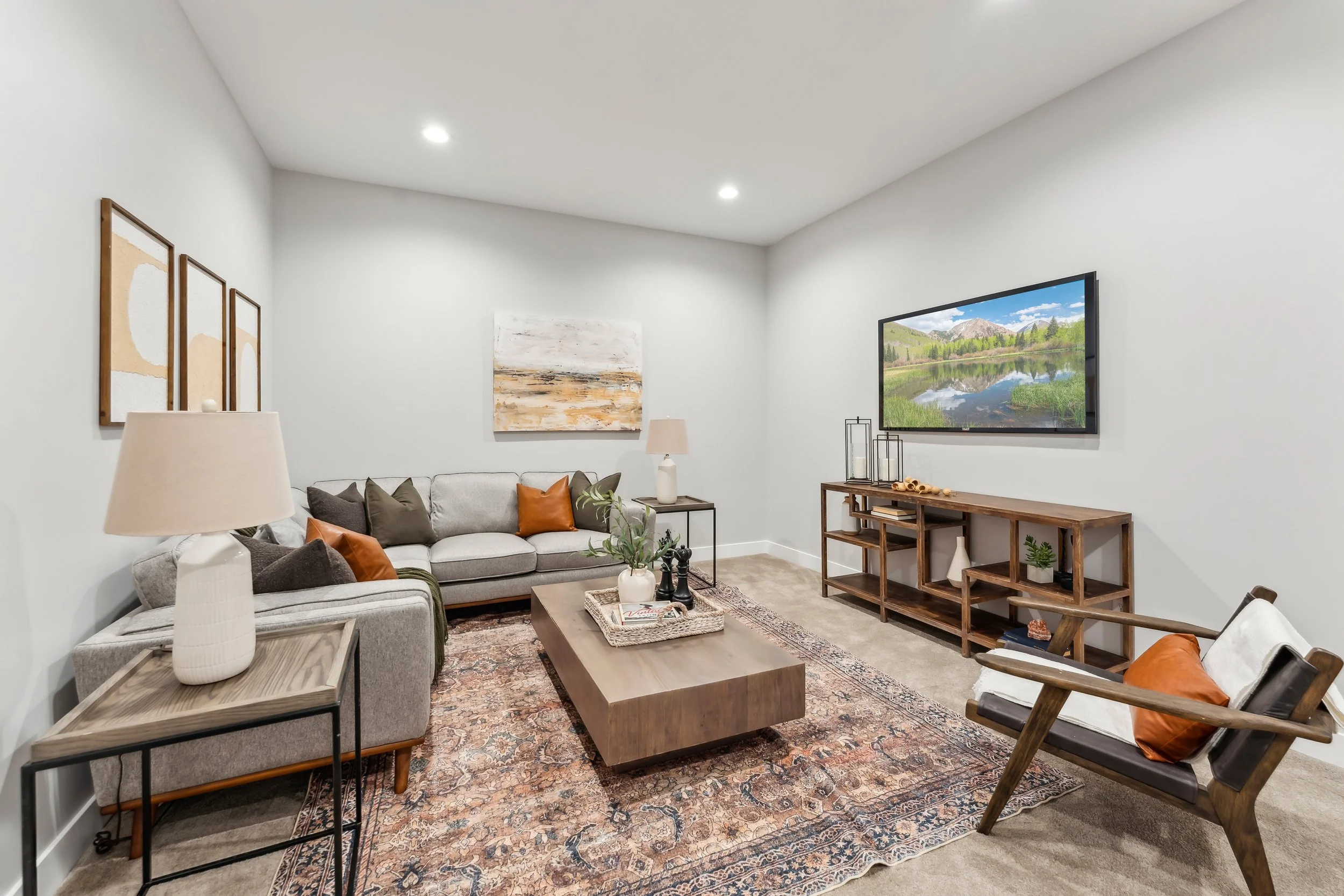
Transitional Modern Finishes
THE MOUNTAIN MODERN STYLE OF KLAIM’S ARCHITECTURE ARE EFFORTLESSLY TRANSPORTED INSIDE. EXPANSIVE WINDOWS FRAME IMPRESSIVE VIEWS, INTRODUCING LIGHT AND WARMTH INTO EVERY DAY. OPEN LAYOUTS AND CAREFUL ATTENTION TO DESIGN DETAILS MAKE LIVING EASY – EVERYTHING IS RIGHT WHERE YOU EXPECT IT TO BE. THE RESULT IS A HOME THAT IS INTUITIVE, INTELLIGENT AND ENDLESSLY ENJOYABLE.
- Living room sliding doors provide seamless indoor/outdoor living with a panoramic view
- Butler’s Pantry: Floating shelves and custom cabinetry
- Two Laundry Rooms: Multi-level convenience
- Lower-level patio is plumbed for a future hot tub or left as-is for great outdoor living space
- Rental flexibility to maximize potential
- Second Kitchen(ette) for added convenience
- Epoxy Garage Flooring for a polished, easy-to-clean space
- Upgraded Hardwood Flooring throughout, adding warmth and style
Floorplan
UPPER LEVEL
Entrance Floor
MIDDLE LEVEL
LOWER LEVEL
Ground Floor

